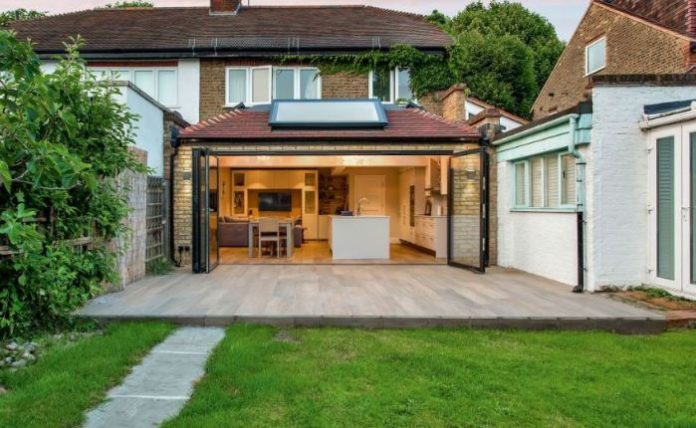When you bought your house years ago, you may not have imagined your family would be as numerous as it is today, and sometimes extra space is really fundamental to live comfortably.
The good news is that you can easily add a second story to your house without going bankrupt and can greatly improve your living conditions.
Although adding a second story to your home can be economical you will have to consider quite a few issues, for it remains a major remodeling of your house.
There are two major ways you can go about adding an extension to your house: either by adding more land and building your extension horizontally to the main building or adding a second floor to your house.
Of the two the latter is the more popular, as it is cheaper and can be easily implemented without too much hassle. You can even add a second floor over a garage to create a small living area, more rooms, or study areas.
The advantage of adding an extra story is that if you do make any mistakes they are easier to rectify, plus it is definitely cheaper than buying extra land to build an extension horizontally.
However, there are a few important considerations to make before carrying out your extension. You will need to plan carefully for it is a major transformation that will need a cost analysis, for you to evaluate if you can go ahead with the project.
Your first step will be to contact an architect and contractor, who will help you to decide whether your project is feasible, according to the number of rooms you want to add, and the extra amenities. An architect will be able to plan the extension following your requirements in keeping with the consistency of the main building. The architect or structural engineer will also have to calculate whether the foundations of your house and walls can withstand the extra weight or how much reinforcement is necessary before adding the extension. While the contractor will give you an estimate of the cost per square foot.
You will then need to find out if you need a permit from the local authority. There are specific restrictions on the height the extension that may vary depending on what area you live in.
So, before you can build an extra storey you need authorization to proceed by presenting your project to the local authorities.
There are other important issues to consider such as the plumbing system and how it should be extended to the second floor, the stairways that lead upstairs and electrical wiring. These will be influenced by the original planning of the house and the foundations.
Once you have all these issues taken care of you can start the extension having relocated the family elsewhere for the duration of the construction work.

