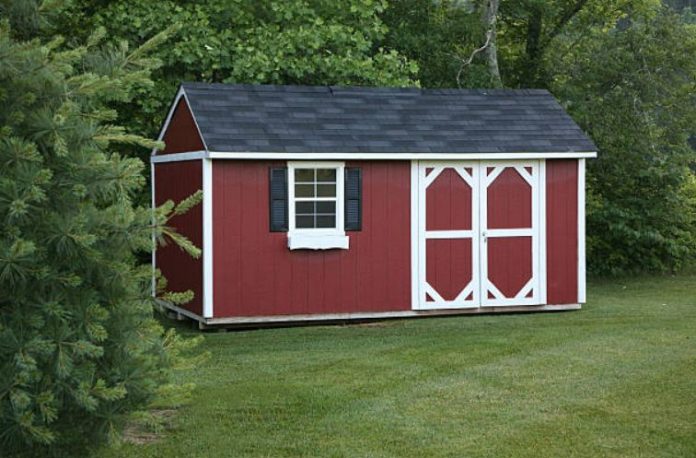The post and beam method of building is a great solution for garden shed foundations. If you choose this method you will have to join the posts in the ground to the underfloor runners of the shed.
This method is ideal when the ground of your garden slopes or if you have to raise the level of your garden shed above the ground.
It is important that the materials used are of good quality and resistant for they must carry the entire weight of the shed and be resistant to bad weather conditions without falling out of the initial alignment.
It is important to choose the garden shed foundation that best suits your situation. If the ground is sloping then the post and beam method will be the best.
In most cases this method will be a cheaper option than a concrete pad. A concrete pad is best suited for flat ground, provides greater stability and supports heavy weights.
Whatever method you use check your plans to get the measurements correct, and test the diagonals are the same length so that your shed corners are square. You may or may not need planning consent but before you start building it pays to check.
When using this method of foundation construction starts by purchasing enough treated timber to cut posts into the required lengths.
Add enough length to each post to account for one-third being inserted below the ground. When placing the posts in the ground tamper the earth around them.
You can pour concrete mix around the base of the posts before compacting the earth to give them better stability.
To secure the posts to the under-floor runners galvanized steel tee plates can be used. These are specially made for the purpose and can be purchased at a timber merchant.
Making a concrete slab for your garden shed has its own advantages although the material cost may be more expensive than the post and beam method.
It is easy to construct, and as it covers the whole shed area you have a ready-made floor.
Moreover, the shed framing can be secured firmly to the concrete slab by brackets or bolts embedded in the concrete when it is poured.
The finished concrete floor will have a smooth surface that can support heavy weights and resist vibration such as from woodworking machinery.
First, clear your garden shed site of all debris to achieve a level surface. You should then check your plans to mark out the internal dimensions for the concrete frame mold.
Adjust the corners of the frame so that they are exactly at right angles by measuring across the diagonal corners are the same.
Make sure the frame is firmly secured in place with pegs and checked with a spirit level in all directions.
Also, check that the external sides of the garden shed framing, and the outer edges of the concrete pad will be the same.
The wall side cladding will then extend neatly over the edges of the raised concrete pad making a weatherproof joint.
Building a garden shed may not be as important as a larger building, but they still need to comply with building standards.
Before embarking on building your garden shed make sure you have checked with your local town planning authority whether you need a building permit.

