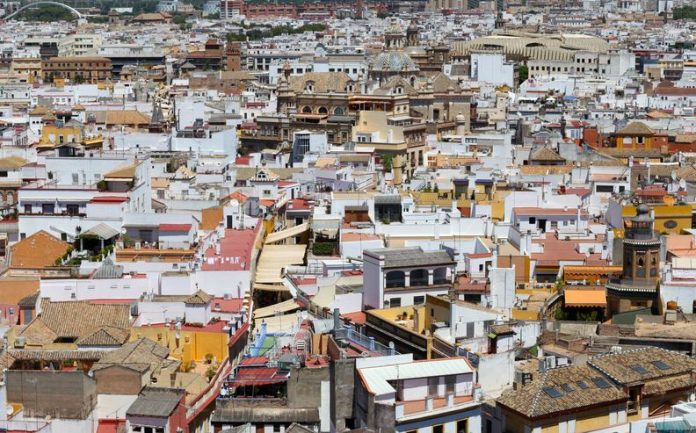As discussed in “State of Sprawl: The Problem of Over-Development Pt. I“, urban sprawl has many negative effects on society including water body contamination, increased greenhouse gas emissions and the further segregation of the rich from the poor.
One possible solution to these problems is the creation and construction of mixed-use developments.
While these developments may not prevent sprawl on a large scale, they can influence standard building and design practices, eventually changing our conception of development as perpetual growth outward.
Mixed-use developments reduce sprawl by creating communities in which most major amenities (i.e. schools, shopping centers, post offices, etc.) can be reached without the use of a car.
The goal of this strategy is not to legislate where people can build and how they can develop, but instead to create pleasant, self-sustaining neighborhoods that will draw people to a different way of living.
Mixed-use developments as a building strategy are heavily influenced by the New Urbanist design philosophy which features a mix of residential, commercial and institutional uses in a dense development, reducing the need for car use and increasing the feeling of community in a group of people.
The New Urbanist movement began in the 1970s and gained momentum throughout the 1980s and early 1990s.
In 1993, Andres Duany and Elizabeth Plater-Zybeck founded the Congress of New Urbanism, which identified the following thirteen principles as critical to forming livable neighborhoods:
1) The neighborhood has a discernable center
2) Most of the dwellings are within a five-mile walk of the center
3) There are a variety of dwelling types
4) At the edge of the neighborhood, there are shops and offices of sufficiently varied types to supply the weekly needs of a household
5) A small ancillary building is permitted within the backyard of each house
6) An elementary school is close enough so that most children can walk to them
7) There are small playgrounds accessible to every dwelling
8) Streets within the neighborhood form a connected network
9) The streets are relatively narrow and shaded by rows of trees
10) Buildings in the neighborhood center are placed close to the street
11) Park is relegated to the rear of buildings, usually accessed by alleys
12) Certain prominent sites at the termination of street vistas or in the neighborhood center are reserved for civic buildings
13) The neighborhood is organized to be self-governing
The process of creating a mixed-use development closely resembles the construction of a new office building or shopping center. The implementation occurs almost entirely at the local level, including city councils, development councils, private developers, investors and architects.
These major players must evaluate a proposed site,
design the physical structure, attract residential and commercial tenants and
get the project through the city council approval and construction processes.
Mixed-use developments hold promise for reducing
the threat of urban sprawl around the country. However, many people are unaware
of the benefits offered by this growth strategy.
In order for mixed-use developments to really take off and fulfill their promise of well-designed, livable neighborhoods, we must educate people about their benefits.
Write a letter to your city council or local newspaper, or just tell a friend about what you’ve learned.
By working together to get the word out, we can help protect our country and our natural resources from the ravages of sprawl for generations to come.

